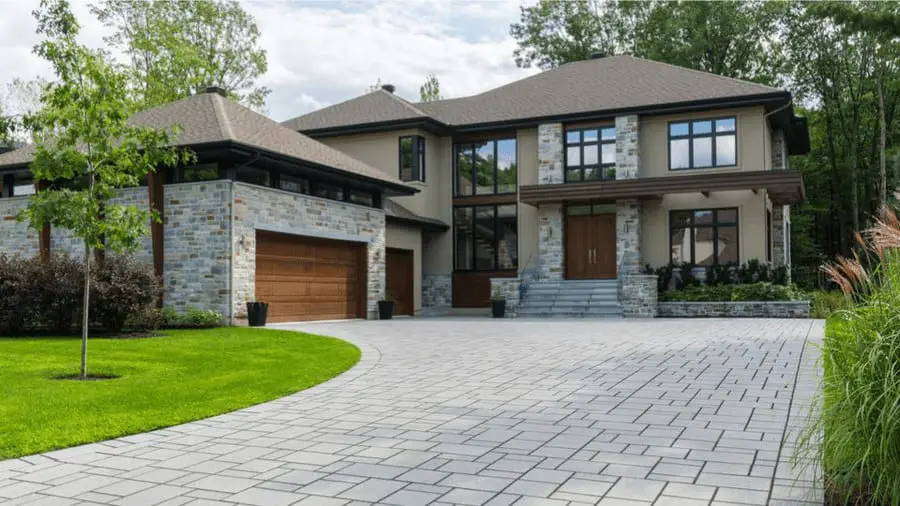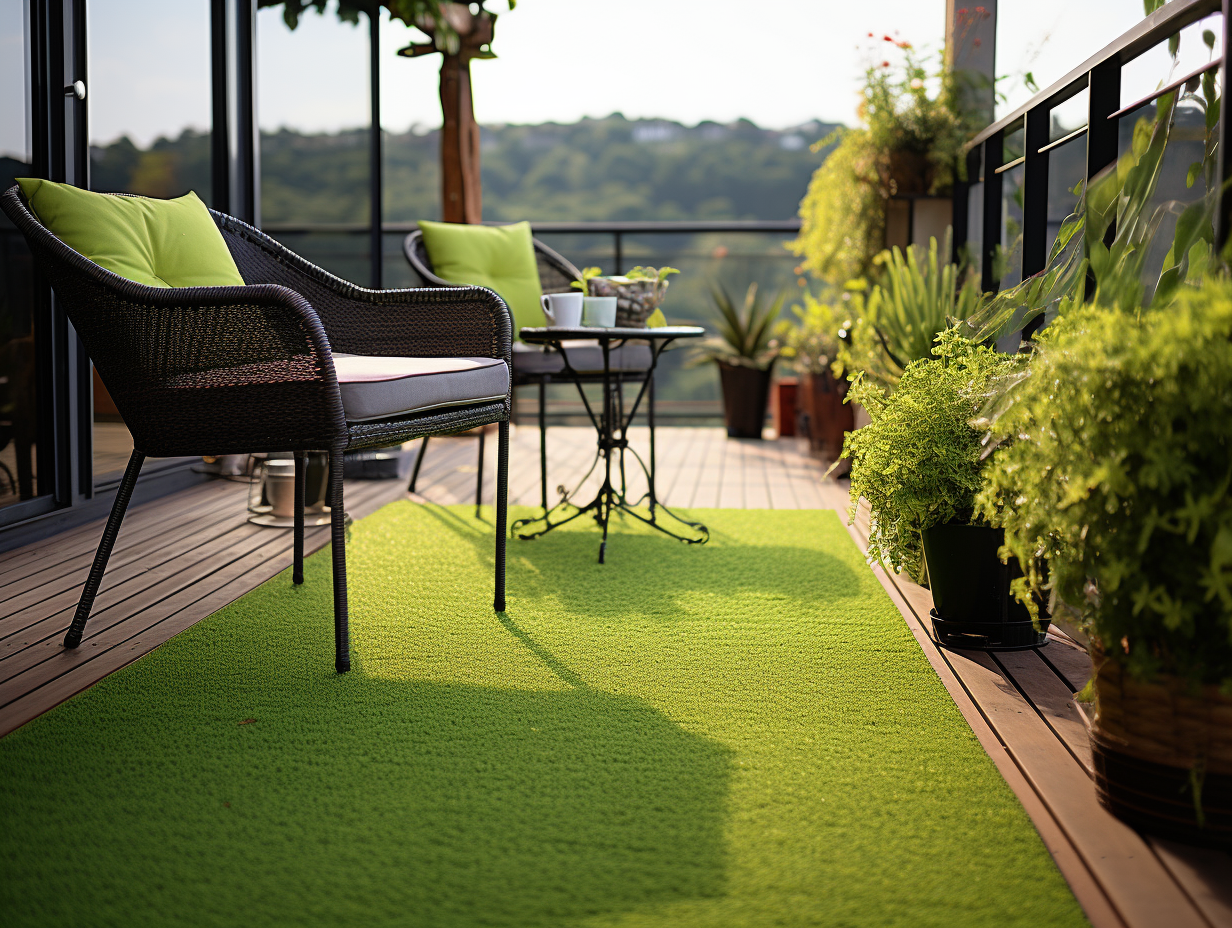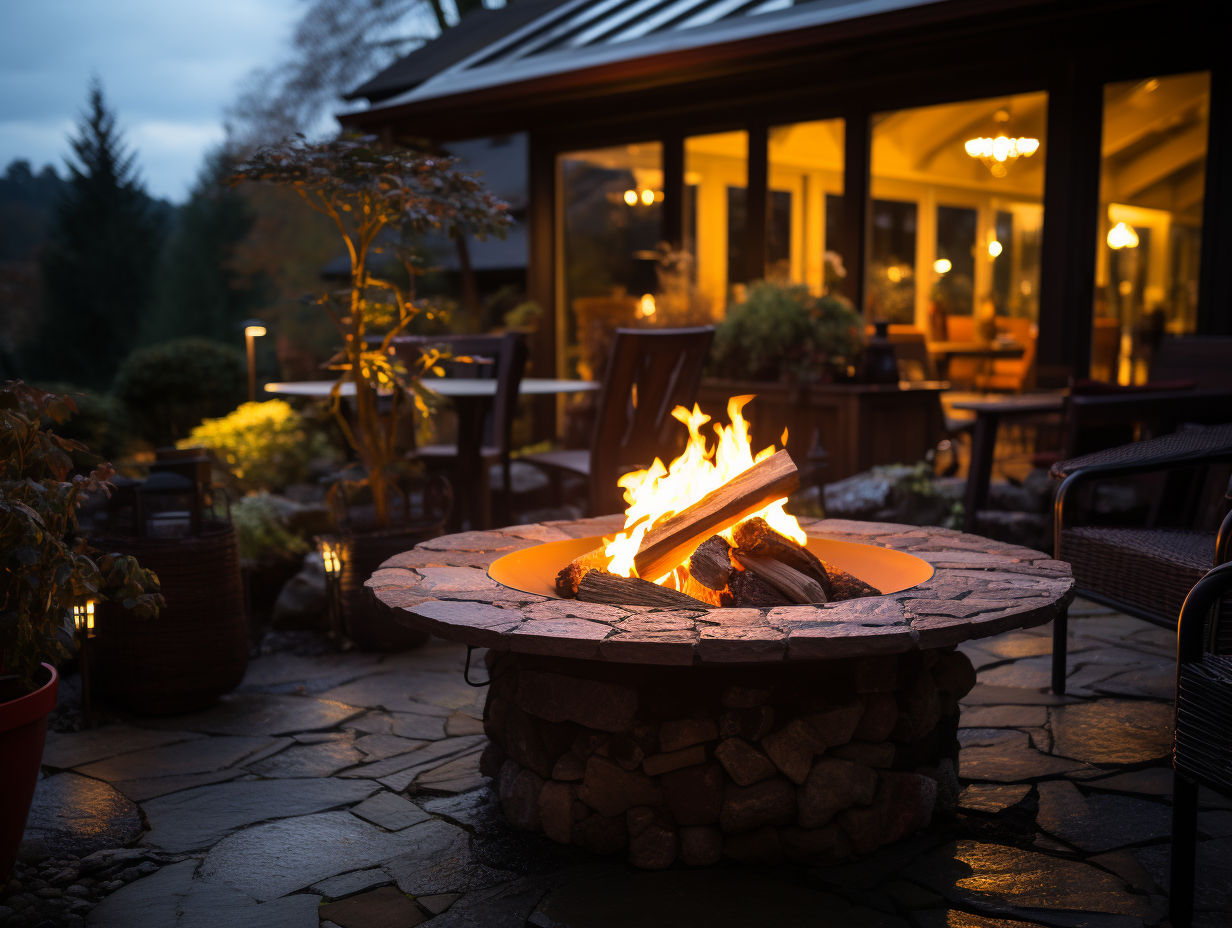
It’s a common misconception that porches are an outdated architectural feature. Porches were once the primary way to enter and exit your home, but now they’re seen as an unnecessary addition to homes with modern exteriors.
However, many people who live in Southern climates disagree with this sentiment—porches make for great outdoor living spaces!
Why Are So Many Homes Constructed Without Porches?
The primary reason is the cost. Porches are an additional expense that builders try to avoid.
If you’re not building your home for yourself, it’s easy to see why this would be a desirable option.
Builders can increase profits and homeowners get less expensive homes. But there’s no denying the appeal of porches!
They give your house more character and curb appeal—which increases its value when you decide to sell or rent out your home —as well as help shield windows from sun damage and offer safe outdoor play spaces for kids (and pets).

Why Don’t Houses Have Porches?
In the days of our grandparents, porches were a common feature on many homes. Today they’ve been replaced by sunrooms and front decks that provide similar benefits without actually being considered a “porch.”
However, in recent years there has been a rising interest in bringing back this outdoor space with some homeowners.
Porches are an important part of American history because they represent more than just an architectural element; it represents nostalgia for simpler times when families would gather together outside while children played noisily in the background and neighbors stopped by at all hours for impromptu chats.

Do All Houses Have Porches?
No. The presence of a porch on a house is highly dependent upon style and geography.
For example, upscale homes in the Old South commonly have grand classic porches that are often accented with large columns or decorative trim along the roofline; however, not every home features this type of porch.
If you’re looking for more modest versions of classic Southern front porches, then you’ll want to look at newer neighborhoods like those found in small towns throughout Mississippi and Alabama.
There you’ll often find homes with simple boxed fronts (with four walls but no second floor) that feature smaller front-facing porches.
What Is The Purpose Of Porches?
A porch is basically an open space attached to the main building. In old houses, porches were built as a place to welcome guests and also for the occupants of that house to sit in the shade, enjoy the cool air around them.
It was a kind of a sitting room or drawing room where people could come together in the evenings when it was about to rain outside.
Why Did More Houses Have Porches In Earlier Times?
Most American homes built in the latter half of the 19th century and early 20th century had porches.
The porch was a place for people to sit and catch up with their neighbors or just get away from the hustle and bustle inside the house. They could retreat there after a long day at work or to simply enjoy nature.
But except for some older homes, porches have all but vanished from contemporary construction and design.
A major point of difference between then and now is that houses were simpler back then than they are today; thusly it wasn’t necessary to include such things as air conditioning units because they weren’t used as frequently.
But even though our houses are larger and more complex today, the true reason porches have fallen out of favor is because costs have risen exponentially while wages have remained stagnant or even decreased in some cases.
The addition of a porch to any new home these days would skyrocket the price tag while at the same time reducing its marketability among potential buyers.
How Much Would It Cost To Build A Front Porch?
A gable roof might cost anywhere from $8,000 to $30,000, depending on the size and materials used. A screened-in version may go as much as $5-$10k while a hip design may only reach up to $2-$5k.
Read Full Article :How Much Would It Cost To Build A Front Porch?
Why Don’t British Houses Have Porches?
There are now so many reasons why Britain does not have porches, that it is hard to understand why they were ever invented. Porches are built on the front of houses in America, but this never occurs in Great Britain.
There are plenty of theories as to why this is true, but there isn’t only one.
The Good old English Weather – The weather is usually what turns opinion against porches across the board. Since Great Britain is known for its inclement weather, having a porch would only enclose the home too much from wind, rain, and snow.
With such horrible weather conditions occurring almost 365 days out of the year, most Brits do not feel they need protection from the elements.
The Home Itself – Most homes in England are made of brick or stone with tiles on top to keep the rain out. This is because many older buildings are also Georgian or Victorian, which means they have lots of doors, windows, and porches already built in.
This leaves no room for what Americans would call a “front porch”, but since these additions don’t enclose spaces too much they can survive without them!
The Style – Another reason why British houses don’t have porches is that the style never really caught on due to their overuse in America.
They were often used as places for people to congregate when there was smoking allowed indoors, and this idea never struck the imagination of the British.
In England, porches are typically seen on old or historic houses in order to preserve them rather than making new homes look like antique stores.
Where Did Front Porches Originate?
The front porch is often referenced to the southern part of the US, but this traditional staple has deep roots in history.
Front porches have origins that date all the way back to ancient Greece and Rome. These civilizations were known for having entryways that separated public areas from private rooms, similar to how a contemporary foyer functions.
With primitive methods of construction in ancient times, these porticos became common in homes across Europe. The English also adopted this style with their views on classical architecture.
The idea of an attached porch developed in colonial America when home renovation was popularized by architects like Thomas Jefferson and Benjamin Henry Latrobe.
Conclusion
The porch is such an important part of homes and communities, so it’s no wonder that we’ve seen a decline in the construction of porches.
Many people don’t understand how integral they are to our lives and without them many feels like their home just isn’t complete.
Porches provide us with space for socializing and relaxing as well as offering protection from harsh weather conditions or insects. If you’re thinking about building your own porch on your new home, this article should have given you some great ideas!

![What Gravel To Use For Patio Base [Best Options]](https://www.cleverpatio.com/wp-content/uploads/2021/11/What-Gravel-To-Use-For-Patio-Base-270x180.jpg)


Leave a Reply