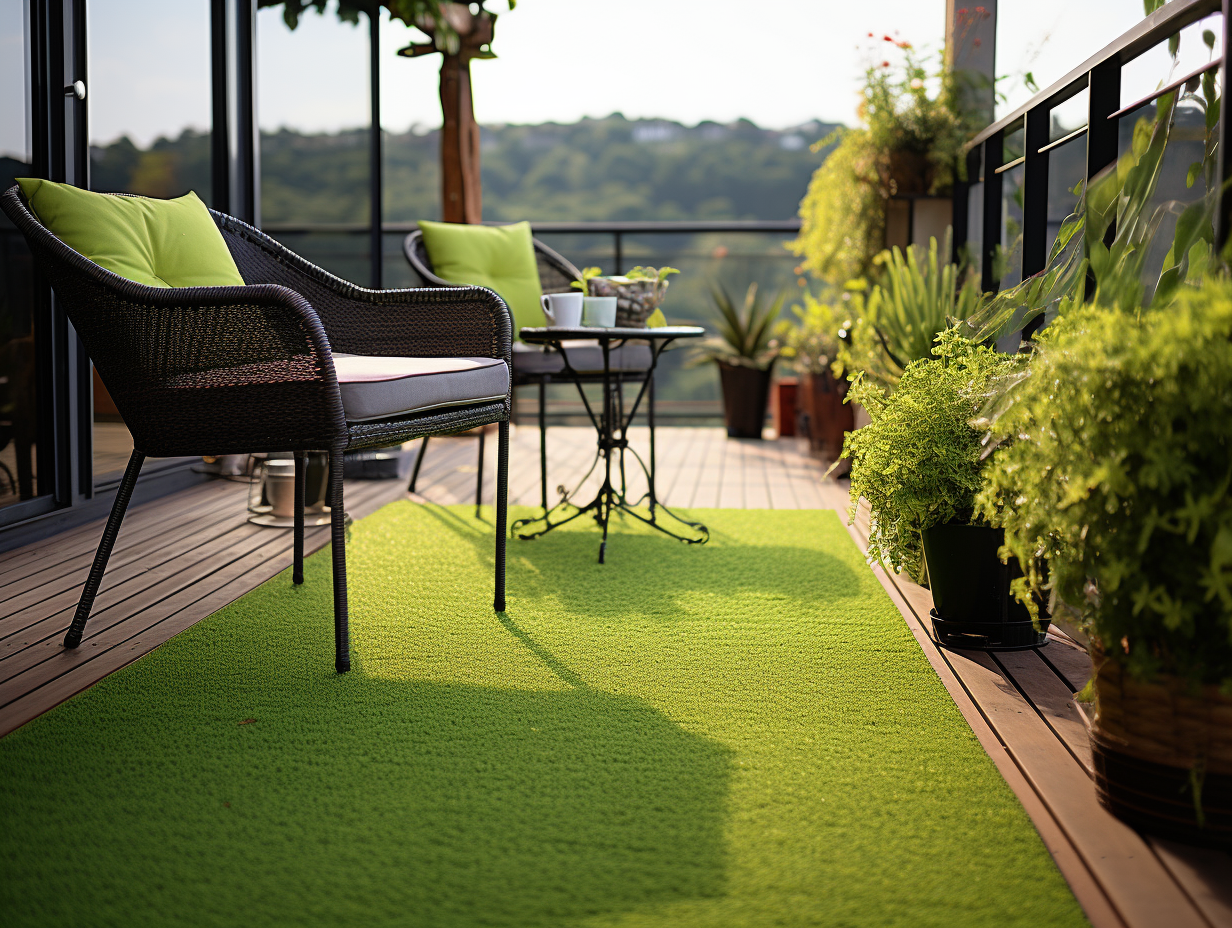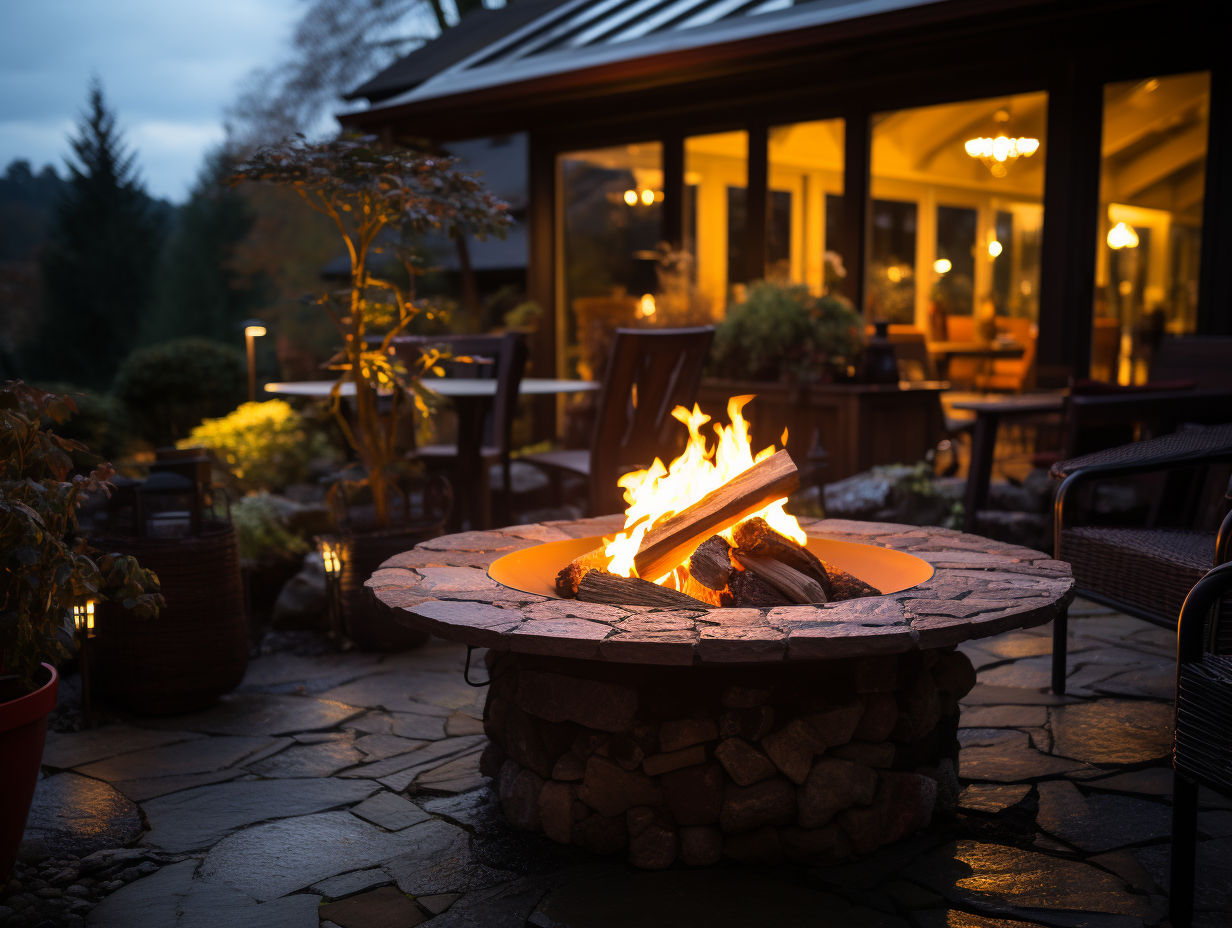![[DIY] Building Your Own Concrete Patio Floor](https://www.cleverpatio.com/wp-content/uploads/2021/08/DIY-Building-Your-Own-Concrete-Patio-Floor-1024x512.jpg)
If a concrete patio is decorated well after being built, it can be an attractive part of your landscaping. It also adds convenience to your landscaping since it is rectangular and easy to mow around.
Concrete patios also offer great places to entertain guests and a way to increase property value. Rather than paying someone else to do it, you can save time and money by building the concrete patio on your own in about 3 days.
It is a relatively small amount of time and effort to build when compared to how long the patio will last. It will be very durable and can withstand years of wear and tear.
Building Your Own Concrete Patio Floor
Planning the Patio
You need to begin by planning your patio. How big do you want it to be? You’ll then need to mark off that area. Do you have all of the necessary tools? How much concrete will be needed?
A common size for a patio is 50 square feet. To make a patio about this size, at 6 inches thick, you will need 25 bags of pre-mixed concrete.
For the pre-mixed concrete (the best option) you will need to have concrete tools and an automatic concrete mixer.
Read More: Cover Brick Patio With Cement + Cost Calculator
Read More: [HOW MUCH] Does A Paver Patio Increase Home Value?
If you do not have these, don’t want to buy them, or you can’t borrow them, you can rent them from a home improvement or hardware store.
After marking off the area, you should use a garden shovel to dig out the area six inches deep. Digging at this depth will allow you to use 2 inches of gravel beneath 4 inches of concrete.
It is very important to do this in cold climates where freezing and thawing can cause drainage problems. The gravel will prevent these problems and prevent your patio from cracking.
After excavating the area for the patio, you should build a form out of wood to hold the gravel and concrete in place.
This will prevent the concrete and gravel from spreading out past where you want your patio to be.
Other options besides wood for the form are to use strong plastic or rubber. No matter what you use, the entire form should be sunk into the ground and line the entire border of the patio area.
The top of the form should be at the same level as the top of the lawn if you want the patio to be flush with the ground.
Next, you will add the gravel. Make sure it is packed somewhat tightly so it doesn’t shift in the future.
Next, you should add a two-inch high flat piece of rock. These will act as supports for the rebar that will reinforce the concrete.
![[DIY] Building Your Own Concrete Patio Floor](https://www.cleverpatio.com/wp-content/uploads/2021/08/DIY-Building-Your-Own-Concrete-Patio-Floor-1-1024x683.jpg)
Forming the Grid
The rebar is made in a grid form and will be installed in the middle of the 4-inch thick concrete slab.
You should install it by putting pieces 2 feet apart from front to back and left to right. Secure the intersections of the rebar together with wiring.
It is necessary to have the rebar to help unify the concrete and to provide extra support for the patio.
Next, you should use the automatic mixer to mix the concrete. Closely follow the directions for adding water.
You should add water first with a hose, then begin adding concrete. You can begin adding water again until the concrete becomes a medium shade of shiny gray throughout.
Once the concrete is mixed, you can begin to pour it into the form. You should begin to pour at the end of the patio farthest from the concrete mixer. You will most likely want to transport the concrete in a wheelbarrow.
It is important that you have several filler rocks ready to add to the concrete mixture. You should have everything prepared as much as possible before pouring because once you begin to apply the concrete, you should pour as quickly as possible.
After the concrete is poured, use a creed to smooth out the surface and to take off excess concrete above the top of the form boards.
Using a mason’s trowel, you should now cut initial control joints into the patio. The joints should be 2 inches deep, 3-4 feet apart from each other.
When a watery layer appears, you should wait for it to disappear before you move on. Using a jointer will help you finish the control joints. You can then make a clean groove, about one inch deep.
![[DIY] Building Your Own Concrete Patio Floor](https://www.cleverpatio.com/wp-content/uploads/2021/08/DIY-Building-Your-Own-Concrete-Patio-Floor-3-1024x768.jpg)
Finishing
Last, you can finish by adding any stylistic elements that you would like. Pushing a broom lightly over the surface, for example, will create a nice look while being functional in preventing a slippery surface in wet weather.
After you do this, you should lay plastic over the patio for the concrete to “cure” (dry) properly.
The plastic should be left on for 1 week, and you should not heavily use the patio for at least 2 weeks after that.
Can You Lay a Patio Without Concrete?
Yes, But you have to make sure to level out the area where you want to put the patio, also you need to make sure that it is well-drained.
The most common way to lay a brick patio without concrete is to lay it directly on top of the grass, which may seem like an easy task.
However, be aware that this process will require a lot of work to complete. This allows water and other things on top of the brick patio not to collect in one place.
You also need to be careful because grass does not always grow back after being trampled down or broken up during the process of laying a brick patio over your yard’s natural foundation.
Can You Build a Patio Without Digging?
Yes, it is possible to build a patio without digging provided that the ground is firm, level, and has good water drainage.
Can You Build a Patio Without Gravel?
Absolutely! You use what’s called an “in-place” method where you repair and level the old surface, lay down your substrate like sand, then top it off with new concrete.
It’s hard to overstate how much better this system is than typical DIY projects involving pouring cement because there’s no mixing, hauling, or shoveling large amounts of materials one time.
What Is The Best Material To Build a Patio?
Sandstone, slate, and pebbles are all excellent for a patio if it is to be used on an ongoing basis. Sandstone is the best of these because it does not need sealing and will last for years without getting worn or wet.
If you wish to completely seal your sandstone patio then you can use two coats of silicone sealant in black.
Do You Need a Permit To Build a Patio In California?
A one-story detached building with a roof area of less than 120 square feet you don’t need a building permit. An attached patio cover, on the other hand, requires a building permit.
Conclusion
Did you know that a landscaped patio area can add as much as 12.4% to the value of a property!
Once the patio is completed it’s time to look at adding some landscaping as the next project for your patio.
Resources: US Building Permits

![What Gravel To Use For Patio Base [Best Options]](https://www.cleverpatio.com/wp-content/uploads/2021/11/What-Gravel-To-Use-For-Patio-Base-270x180.jpg)


Leave a Reply