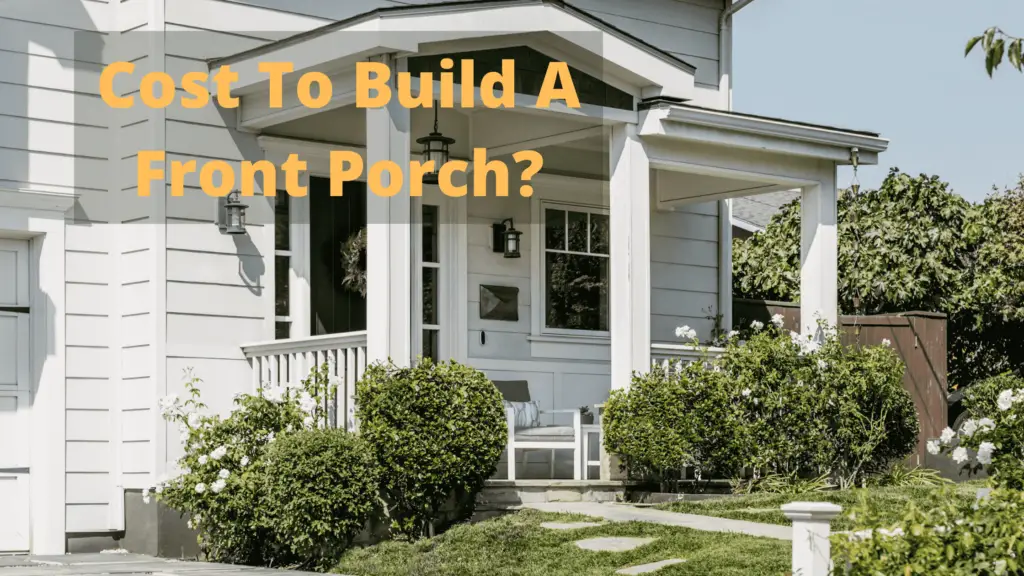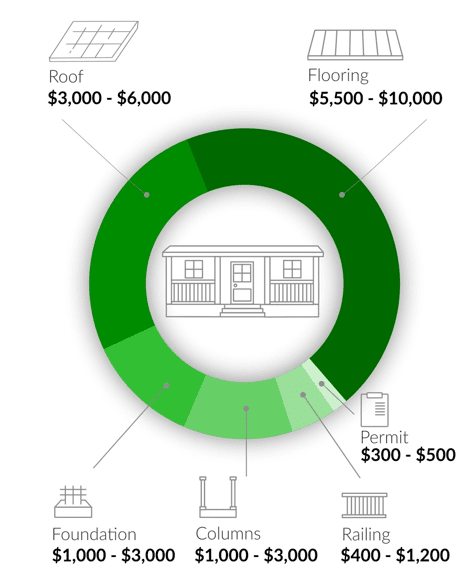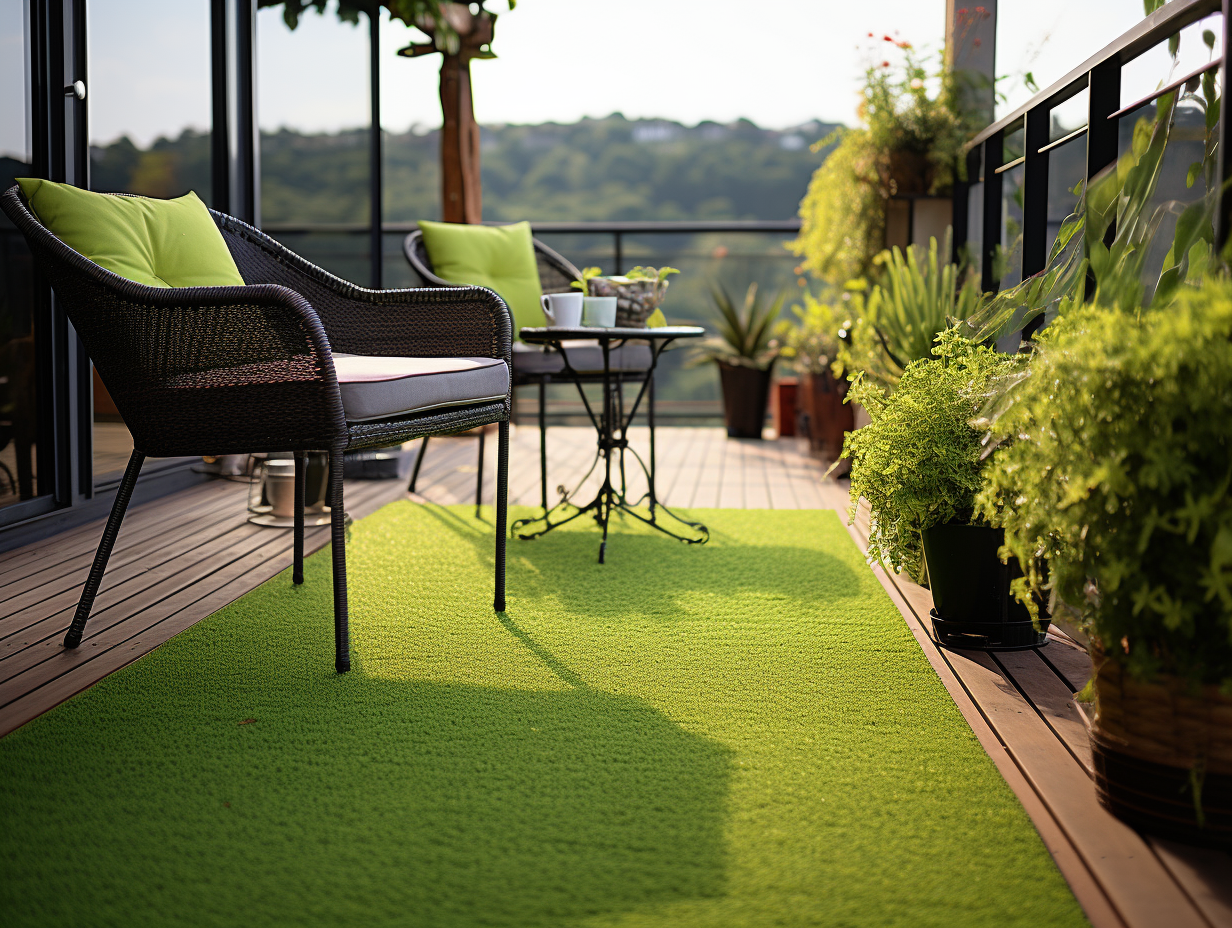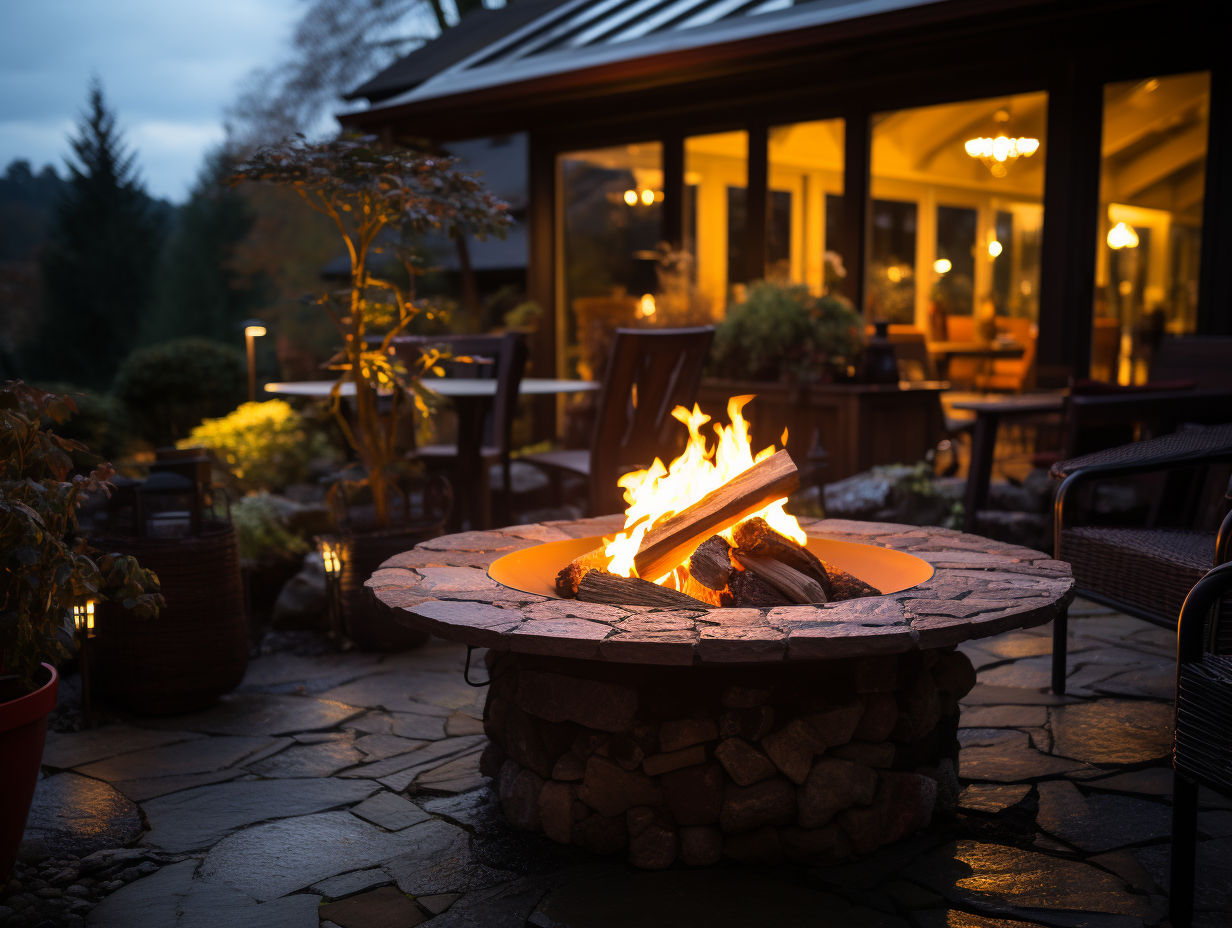
Building a front porch can add beauty and value to your home. Whether you’re adding one on for the first time or replacing an existing structure, there are some critical elements that need to be in place in order for it to be beneficial.
There are many things that affect how much it costs to build a front porch. Here is what you should know before getting started:
How Much Does It Cost To Build A Front Porch?
The average cost of a 200 square foot porch is about $4,600 to $22,000 depending on the materials used and other factors. You can expect to pay $23 to $110 per square foot. The total includes flooring, steps, posts, railing, roofing and more.
This is a big range of prices, which is determined by what’s required to build your porch and what’s “nice to have” to make it more visually appealing.
In this cost guide, we will outline how much a front porch costs according to its size, materials needed, and more.
You’ll also find tips for planning and budgeting a Front Porch project in addition to information on additional costs beyond construction such as permits and licenses.
| Porch Items | Materials | With Installation |
|---|---|---|
| Flooring | $400-$8,400 | $800-$10,800 |
| Roof | $2,800-$4,400 | $3,200-$6,000 |
| Posts | $105-$2,300 | $175-$2,800 |
| Railings | $100-$700 | $400-$1,200 |
| Steps | $70-$1,500 | $300-$1,900 |
| Permits | $100-$500 | $100-$500 |
| Total | $3,575-$17,800 | $4,575-$22,000 |
The cost of building a porch will depend on many factors. In order to better understand how much it costs to build a front porch let’s take a closer look at some of the most important ones:
Porch Style
The type of porch style you choose to build will also need to be factored into the cost.
Type Of Porch
- Covered Porch A covered front porch is the most basic type of porch, and it can be simple or wrap-around in design. It’s usually equipped with rails.
Average Cost: $4,600 to $22,000
- Screened-In Porch A screened-in porch is completely enclosed with screens in locations where there are a lot of bugs.
Average Cost: $2,000 to $2,800, or $2,400 on average.
- Florida Room or Sunroom A porch enclosure with floor-to-ceiling windows on all sides that is also known as a sunroom is referred to as a Florida room.
Average Cost: $10,000 to $40,000
- Concrete Porch Concrete porches, like a deck or patio, are generally set close to the ground for low-to-the-ground homes. They’re usually open on all sides, although they might have a roof.
Average Cost: $1500 to $4500
- Sleeping Porch A sleeping porch, also known as a screened-in enclosure with lounges and places to sleep, is a feature of many American homes.
Average Cost: $15,000 to $30,000
- Prefabricated porch A prefabricated style of porch, which arrives in preassembled sections that homeowners can install themselves or have installed by a contractor, is becoming increasingly popular. These parts include prefabricated railings and other components.
Average Cost: $10,000 to $20,000
- Wraparound A wraparound porch, as the name implies, surrounds the house on all sides.
Average Cost: $9,350 – $39,900
Read More: Houses Without Porches: Why the Lack of Porch’s?
Size
Front porches come in all shapes and sizes. The standard size for a traditional front porch is around 10×10 feet, but there is no limit as to the maximum or minimum dimensions that you can choose.
If your home needs a replacement or addition from what the house originally had. Then you should consider increasing its size if needed.
As well as any extra features such as railings, stairs, windows etc.. That would be added to the new porch.
Also, keep in mind that these prices are based on purely construction costs. If you choose to add additional features (i.e. windows, railing), then you’ll need to take into account these extra materials and labor costs too;
Material
The material that the porch is made of will affect the final price tag associated with it because different materials carry different values when it comes to construction costs.
Once you’ve chosen your design, which includes your budget, it’s time to start shopping for materials in order to get an accurate estimate of how much this specific project would cost.
Your front porch should be well insulated for energy efficiency purposes and include weather stripping around all edges in order to protect against drafts or air leakage during harsh winter conditions.
Porch Roof
There are several types of porches you can choose from, each with its unique design and construction requirements.
These include front-gabled, front shed, or hipped; they all carry different features that affect the overall price.
Gabled porches are the most traditional type of front porch and they feature a triangular roof shape. Shed porches, as their name implies, have a sloping roof shape similar to a house roof while hipped roofs are shaped similar to A-frame houses.
All three shapes have slanted walls at some point which makes them more complex than flat deck or platform designs.
Flat deck and platform porch designs are considerably easier and less costly to build.
Fees
A front porch can be either attached or detached from the house. Attached porches are connected directly to the home while detached ones are not physically connected but are still accessed through a door.
Building code requirements also vary by location so it’s important to check for any local building permits that may be needed before starting construction on your new porch.
It would also be beneficial to get quotes from multiple contractors in order to compare the prices of both materials and labor work, which will give you a more accurate view of how much this project would cost overall.

What are the additional costs?
While it is important to know the cost of labor required to build your front porch, it’s also necessary to factor in any other types of costs.
This includes permit requirements and fees, landscaping and drainage work and having the area cleared for construction.
Additionally, consider what materials you would like used such as stone or brick for paving and siding options such as vinyl or wood.
A new roof may also be necessary if yours is in disrepair or too old so it’s best to get an estimate based both on construction and materials.
What To Consider When Building A Front Porch
There are many factors that influence the cost of a front porch. If you’re only building one, your budget may be smaller compared to someone who is adding an extension or completely replacing the structure.
The following details some of the most common ways this number fluctuates:
1. How Much Will You Use It?
If you intend to use your porch every day, there’s a good chance it will need to be stronger and more durable since people will be using it for extended periods.
That means you should find a contractor that offers construction materials that can last in high traffic conditions like concrete instead of wood or vinyl siding panels.
This generally increases the price but ensures your investment lasts as well as making it more durable.
If you’re just building it as an aesthetic addition, then you can look into using materials that are lighter for easier portability.
2. What Type of Porch Do You Want to Build?
Some styles lend themselves better than others depending on how much space is available and what your home’s design is like.
A gable roof has the strongest barrier against rain or snow so if you live in an area where these types of weather are regular, this may be your best option.
On the other hand, a screened-in porch is great if you want easy access to fresh air without dealing with bugs or other harsh conditions.
Another benefit of screening in is that it keeps away curious pets which are important if they tend to run off often.
Hip roofs don’t do as great against inclement weather but the extra space they offer may be worth it to you. In any case, how much it costs to build a front porch depends on what materials will be used and what style is selected.
3. The Skills of Your Contractor
The contractor you choose can have a big impact on your final bill.
More expensive contractors tend to charge more because they know their worth and will often get the job done quickly while ensuring quality materials are used that won’t require a costly replacement anytime soon.
On the other hand, cheaper contractors usually use cheaper materials so over time you’ll have to replace them which means spending more in the long run.
This is why it’s crucial you do your research before hiring anyone so you know who you’re dealing with.
4. The Specifics of Your Project
Although things like design and materials will impact the cost of any porch, there are other factors that can affect it too.
For instance, if you’re adding this to an existing home, there may be structural issues that need to be addressed first before anything else.
If your contractor’s bid doesn’t include this or has additional costs because of it, your project may end up more expensive than originally planned.
Another factor is the size of your porch which usually relates to how much time and money will go into its construction.
It also matters where on your property you’ll build because certain spots may require work permits or other regulations that could lead to extra charges.
All these details should be considered before you sign a contract for any project to avoid being surprised by additional costs.
How Can You Save Money Building A Front Porch?
By shopping around for multiple quotes from various contractors in your area, you’ll be able to compare prices when it comes to both labor and materials.
This gives you a better idea of how much your project will cost in total so you can set aside the right amount for it beforehand.
If your front porch is detached from the house, consider keeping it simple by sticking with a flat-deck or platform design rather than a shed roof.
This will also help save on construction costs as well as landscaping and drainage work required before your contractor can start building.
What Is A Good Size Front Porch?
The ideal size for a front porch is 16 by 16 feet (approximately). You’ll need about 25 to 30 feet of space if you want to host more people then just meet up with them.
Once again, like the front porch size, it’s critical to know how much space you have and how it will be used.
A front porch should open up from the front door, and it should include a place to sit. If you have a small home, this isn’t as important, but if your house is large, people may not feel comfortable walking past the front room to meet you on the back deck.
The size of your yard can be an issue here too. When people walk up to your front door, they don’t want their toes hanging off your property line.
You also want enough space around you so that you aren’t bumping into others when hosting events outside or having guests over for dinner.
What Size Can I Build A Porch Without Planning Permission?
Does A Front Porch Add Value To A House?
On average, homeowners who decide to sell their property with front porches will get 97% of their original investment. Front porches are popular amenities among buyers, but far from essential.
The amount a front porch adds in value varies according to a few factors: house location, price range, and neighborhood. In some areas, a porch has little or no value at all. In others, adding a front porch can add significantly to your asking price.
In general, the more expensive the home and the higher its price range, the more desirable an attached or detached front porch becomes.
A front porch is attractive for buyers who want functional outdoor living space that they don’t have to maintain themselves.
It creates added square footage in an area that offers natural light, which buyers are increasingly looking for.
A front porch is often a key factor in defining the value of an expensive home on large lots. It’s also common on-and, therefore, contributes to the value of-ranch style homes, waterfront properties, and colonial homes.
In more moderate price ranges, a porch can still have some added value depending on its size, structure, and condition.
If you have the time and money to make improvements to your old front porch before putting your house on the market, it could be worth increasing your asking price.
Conclusion
A front porch can be a great addition to your home. Not only does it help add curb appeal, but also provides you with an outdoor space that’s perfect for relaxing and entertaining on warm summer days.
The best part is that there are so many different types of porches out there! All you need to do is choose the style that suits your needs and budget, then get started building!
Recourses: Building Permits

![What Gravel To Use For Patio Base [Best Options]](https://www.cleverpatio.com/wp-content/uploads/2021/11/What-Gravel-To-Use-For-Patio-Base-270x180.jpg)


Leave a Reply