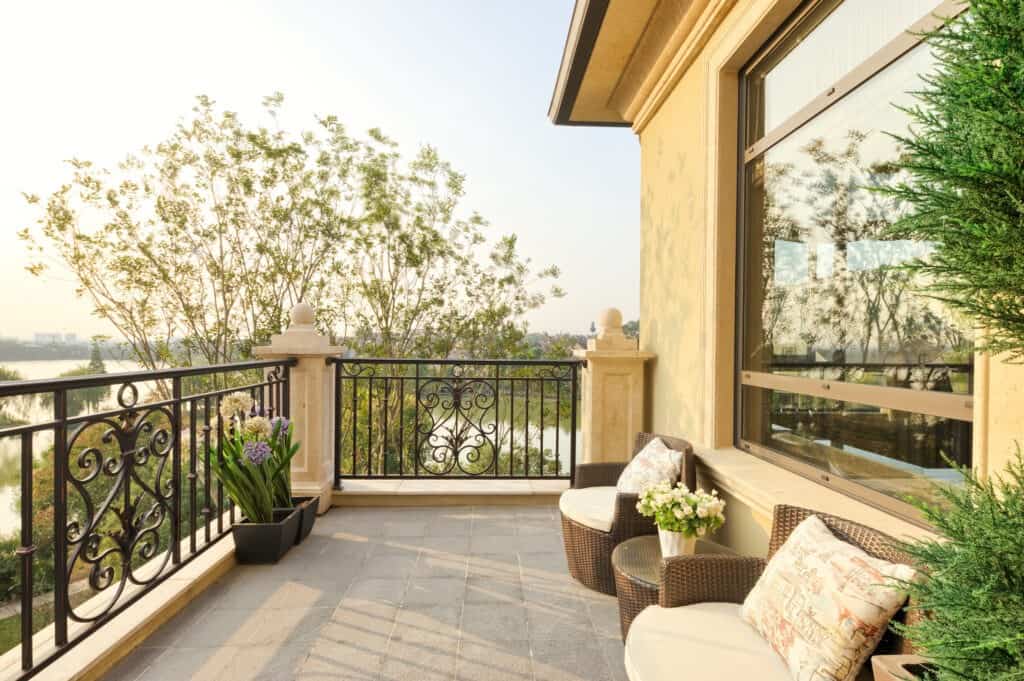
When it comes to outdoor living spaces, there are a lot of choices. We all want space that is comfortable and beautiful – but what should we call it?
A lanai is a Hawaiian word for porch, while a patio can be found in numerous Latin American countries. Patios are also called verandahs in New Zealand and Australia.
Is your head spinning yet? Fear not! We’re going to break down each one so you know exactly what you need for your home or just knowing what the differences are.

What is the Difference Between a Lanai, Patio, Porch, Balcony, Veranda and Terrace?
We will go over some differences between these five, and I will cover the cons and pros of each one.
Lanai
Average Cost To Build A Lanai: $1,500 to $3,000
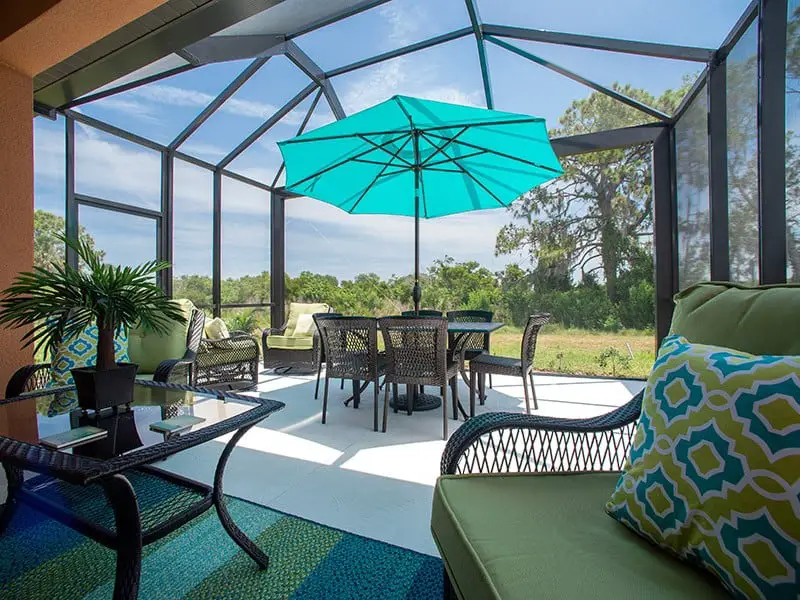
A lanai is a type of porch or covered patio that is commonly attached to the main house and covered in glass. A lanai is typically a roofed structure with glass sides that can be on the front or back of your house. A Lanai can be classified as any veranda, porch, patio, or sunroom.
The word lanai comes from Hawaii and Hawaiian architecture has been influenced mostly by Victorian styles from Great Britain but also French Creole influences as well.
Read More: Cost To Build A Pool And Lanai In Florida [Calculator]
A typical Hawaiian house often has one attached to the living area, which serves as an extension of the home’s indoor space—and it also functions as its own separate room with many windows and doors for ventilation throughout.
These lanais tend to look more like porches than anything else because they don’t actually attach to the house at all.
Patio
Average Cost To Build: $2,500 to $6,000
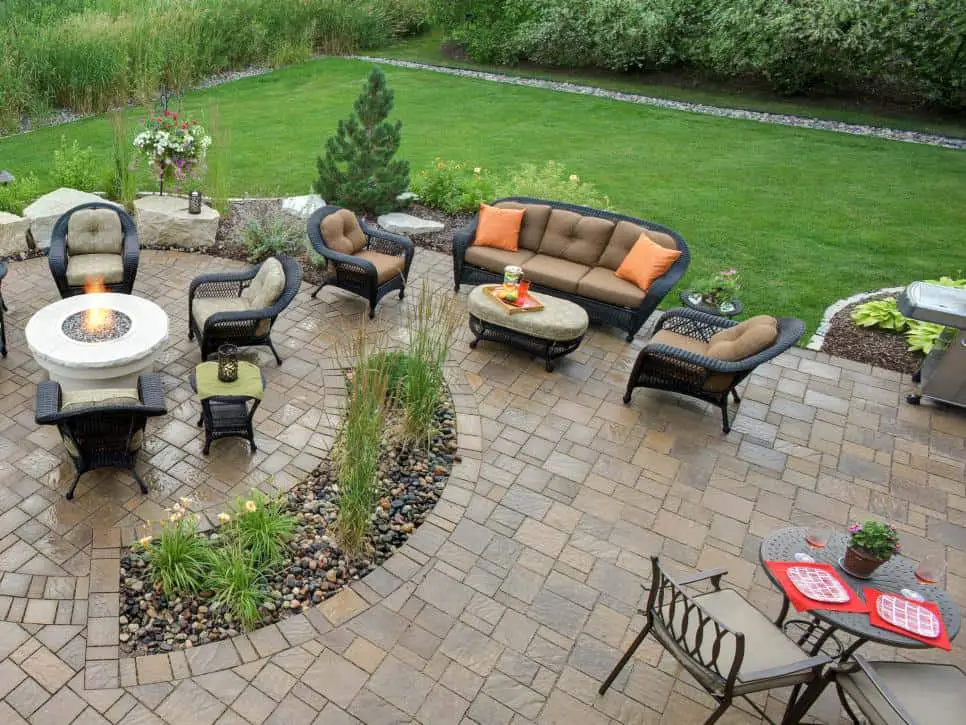
Patios are usually found at ground level and are a flat space that has been paved on concreted to create an outdoor living area and can be used for dining, working on projects, or relaxing.
But occasionally they may also be elevated if you’re building it above another floor like your basement! They aren’t typically covered with anything so they require some kind of shade during the day.
If you have one attached to your home then this type of patio will often get plenty of sunlight. These types tend to blend into their surroundings well and are often surrounded by plants and flowers to create a cozy, natural feel.
Types Of Patios
Cement Patios
A cement patio usually contains materials such as sand or gravel which give it a rough surface texture. The top layer may also contain material such as pea gravel for a more decorative appeal.
Cement patios are often characterized by steep slopes, which can make it difficult to walk on them in some areas. They are also susceptible to cracking and water damage if not properly maintained.
However, wet sand or gravel can usually remedy these problems.
Wood Patios
A wood patio is constructed using pressure-treated lumber that is then covered with wooden flooring boards or other types of material such as flagstone or concrete pavers.
Some wood patios contain gaps between the boards, allowing water to seep through and cause rot. These gaps should be filled in order to prevent this from occurring.
Stone Infill Patios
Stone infill patios consist of pre-manufactured interlocking blocks that are laid out in the desired pattern. The gaps between these blocks are filled with sand to create a solid surface.
This type of patio does not require much maintenance, but it can be expensive to install and repair compared to other options.
Brick Paver Patios
As the name implies, brick pavers patios consist of brick or concrete pavers (interlocking bricks) which are laid out in patterns according to the desired arrangement.
A gap filler made from sand is typically used for this type of patio setup. Bricks can get slippery when wet, so this may present an issue for some people.
Pea Gravel Patios
Pea gravel patios contain small rocks which normally range in size from a few millimeters to a couple of inches in diameter.
These rocks are typically set on top of a bed of sand, and they can vary in color from the traditional brownish-gray to green or blue depending on what type of pea gravel is used.
Porch
Average Cost To Build: $3,500 to $10,000
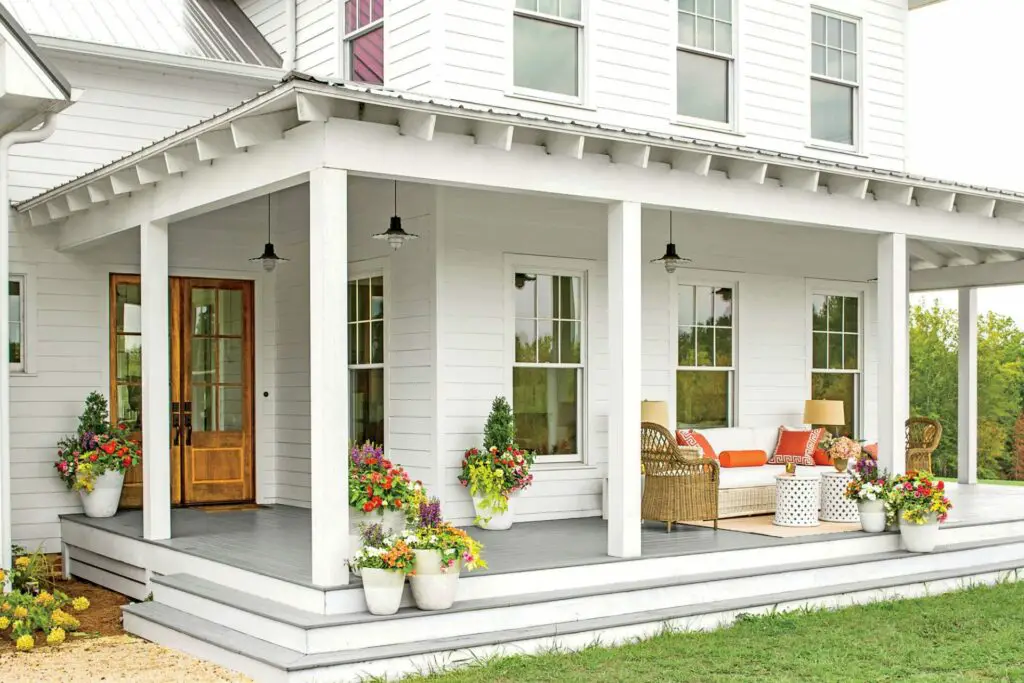
A porch is a covered entrance to the house and it can be found at both the front and back of your home. There are numerous types of porches such as screened-in, gazebo, sunrooms, or just an open area with stairs leading down into the garden.
This makes porches very popular because they have both privacy while simultaneously being open enough for airflow or some light without having too much exposure at once!
While most people think about them as front door entrances that were historically used for this purpose these days their primary use has become more recreational rather than functional.
Types Of Porches
Front Porch
A front porch is the most common type of porch found in America. It’s typically located at the front entrance to a house and can be used for leisure activities such as sitting, socializing with friends or family members, reading, etc
An Open Porch
This is an open-air porch with no side walls or enclosures. It’s simply a raised structure with a roof over it. This style of porch offers a direct connection to the outdoors. The ceiling height is typically lower than in an enclosed porch. It’s often used to shelter a front or back door.
On the inside, this type of porch might include room for seating, decor, plants, or outdoor gear storage. An open-air porch can be designed to look like any style of architecture—traditional, craftsman style, modern ranch style, and more.
A Farmer’s Porch
This is a porch that is typically found in a farmhouse-style home. It has a roof, support beams, and railings, and it runs along the front of the house, extending the width of the house. It’s long and narrow, large enough to hold large groups of people, and furnished and accessible in a variety of ways.
A Back Porch
A back entry porch is the polar opposite of a front entry porch. It is connected to the back door and is located at the back of the house. It is frequently open, has a roof, and can be quite large, depending on the house. A back porch offers a great deal of privacy.
A Detached Porch
Unlike the other types of porches, this one is not attached to the house. It’s a stand-alone structure that resembles a pavilion or gazebo in some ways. It can be connected to the house via a walkway or a pathway, and it can be designed in a variety of ways.
A Screened Porch
This is also a unique type of porch in that it is completely enclosed by screens. It also has a roof and is a space that can be used all year because it is shielded from the elements. It’s sometimes thought of as an extension of the living space.
A Rain Porch
As you might expect, a rain porch is built to keep the rain out. It has a roof with an awning-like extension that allows rain to drip down while also providing protection from the wind. Users can enjoy the porch regardless of the weather thanks to this design.
A Portico
This is an example of a front porch. It has a unique design that includes a roof and several support columns. It’s not designed to be a hangout spot or a place where people can relax and unwind. It’s just a structure that marks the entrance and gives the house more depth and detail.
Veranda
Average Cost To Build: $18,500 to $60,000
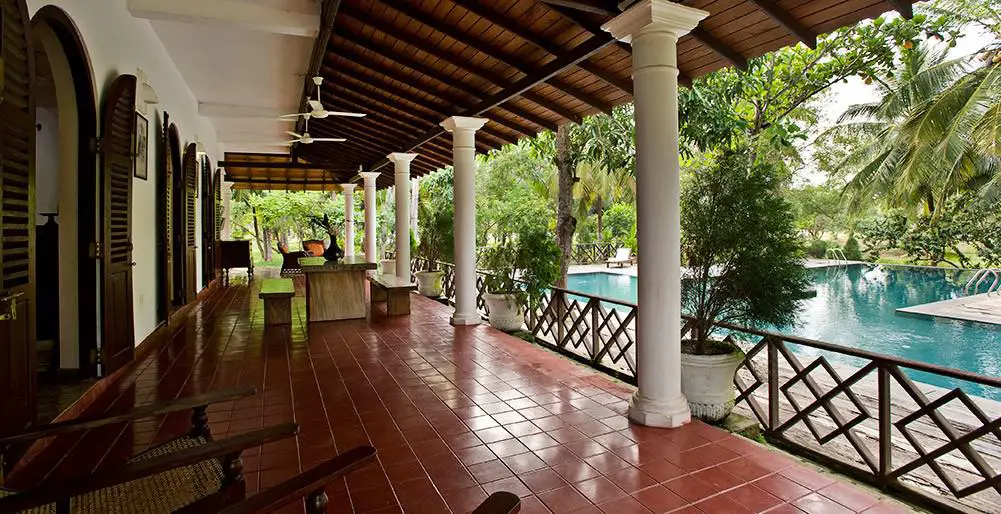
A veranda is an outdoor space attached to the side of a house, typically with a roof and walls. It can be small or large and enclosed like a porch or open like a balcony (with posts instead of solid walls).
A veranda is found throughout New Zealand, Australia, South Africa, and what was once known as Rhodesia — which has been split up into Zambia today.
They’re usually attached to larger houses but many times they may also be freestanding and built separately from the actual home itself. Some verandas are fully enclosed while others have a door or screen that can be used for privacy.
Types Of Verandas
A veranda is an outdoor space that has a roof and walls. A majority of people use this for sitting out in the sun during spring, summer, or fall.
It provides protection from rain while still enjoying the weather outside, making it one of the most popular types of porches today.
Let’s look at some different styles you can build based on your needs:
Open Concept
The first type is called an open concept design where there are no walls surrounding it; rather, these designs typically have railings to protect guests who may be trying to sit around without any sort of barrier.
This style allows you to enjoy all four seasons with easy access throughout each month because there isn’t anything blocking the view heavy drapes might do.
Enclosed Design
A second type is called an enclosed design where there are walls surrounding the veranda that provide more privacy than railings.
These designs typically come with different features such as ceiling fans, lighting options (chandeliers or hanging lamps), and even built-in storage space like cabinets or shelves.
This allows these spaces to transform themselves depending on if they are being used during the summer or winter months because each season brings about its own specific weather condition(s).
Free Standing Design
A third type is called a free-standing design, which means that they are not attached to the house. They are typically built with concrete & wood but there is no limit as far as materials go.
Terrace
Average Cost To Build: $2,500 to $8,000
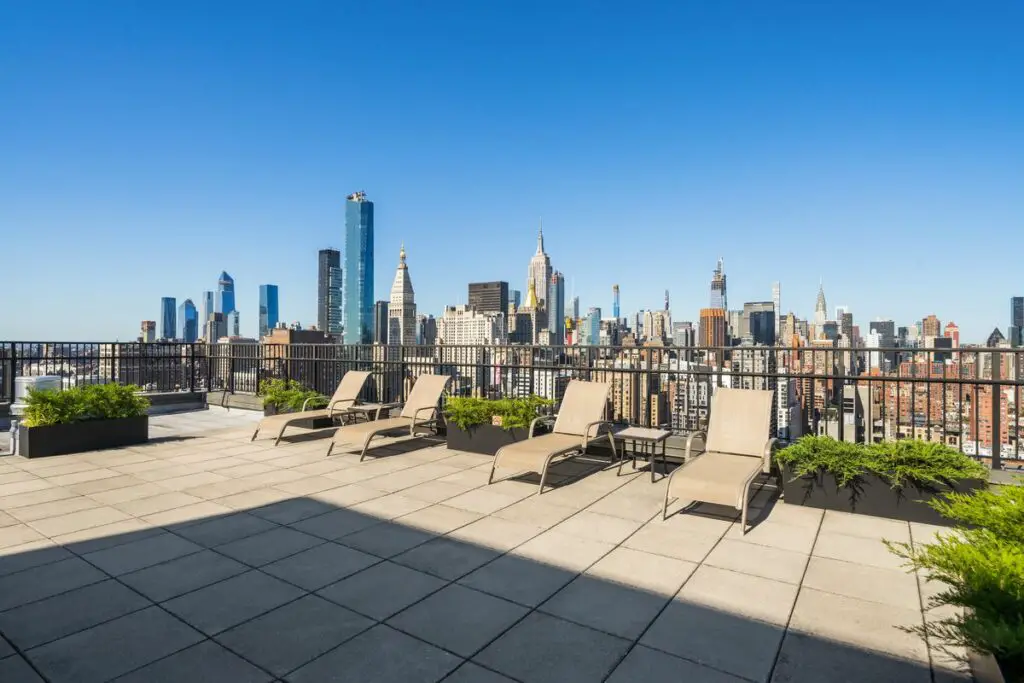
A terrace is an outdoor space that is elevated or hangs over another space. It can be built on the ground level, second floor, or roof of a house. It is sometimes open and airy, while at other times it can be enclosed in glass or screens.
A terrace has its origins in ancient Greek architecture when architects used stone slabs to create flat roofs for buildings such as temples and houses that would stand above them overlooking public spaces below.
The word ‘terrace’ itself originated from the French language meaning “to build upon”.
Terrace structures have many uses including being able to grow flowers, vegetables, and fruits, enjoy the outdoors, entertain guests, dry laundry and as a space to sit down and have conversations with family members or friends.
In modern times some homes use their terrace for having barbeques on summer days.
Types Of Terraces
Contour Terrace
The first type of terrace we will look at is called a contour or stone line terrace, it follows contours around hillsides, sometimes taking advantage of existing rock faces.
Contour terraces are not very deep (typically 15-30cm deep), they usually consist of flat stones set into the ground with smaller stones laid on top to create a flat level surface.
Balcony
Average Cost To Build: $1,500 to $6,500
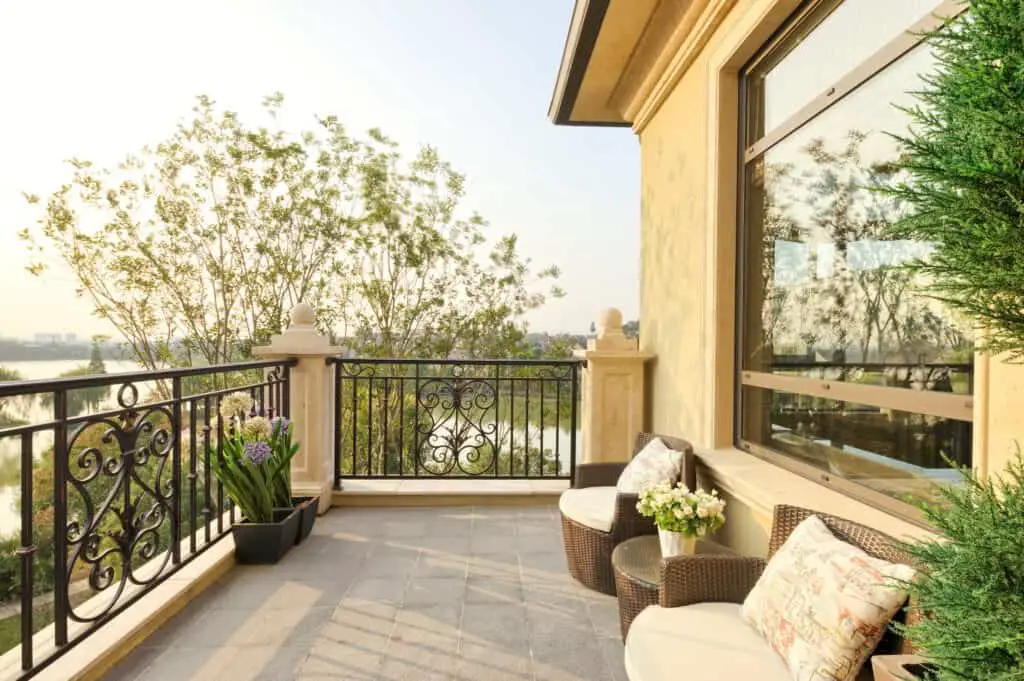
A balcony is an elevated, open section of a building. Balconies are generally situated on the upper floor level above ground level and maybe surrounded by railings or balustrades with some form of handrail for safety purposes.
Balcony design has evolved over time from plain old stone-based platforms to intricately decorated rooms that allow people to relax outside their homes.
Thanks to modern engineering techniques such as concrete and steel supports, balconies can now support larger buildings than ever before without compromising structural integrity or aesthetics.
As technology evolves at breakneck speeds in all aspects of our lives, so do these little havens we call home – including how they’re built! Nowadays you can find everything from concrete to glass, metal, and stone to construct your dream balcony.
Types Of Balconies
Concrete Balcony
The most basic type of balcony is a concrete slab that stands alone with railings and a floor.
When we think of a balcony, we often picture something like this. It’s an open space with a floor and railings that are accessible from the inside.
It can be quite large and can accommodate furniture, so bring a couple of chairs, a table, or a bench out here to enjoy the view from the top.
Screened In Balcony
This isn’t to be confused with a fake balcony; it’s simply a small regular balcony.
It has some floor space and railings, but it isn’t large enough to accommodate furniture. It’s frequently used to expand a room and make it feel more open and airy, and it’s frequently found in apartments.
Juliet Balcony
A Juliet balcony is a type of balcony that has no railing and does not stand alone.
Instead, it has the same height as the building’s wall and juts out slightly to allow people to lean over the edge.
This type of balcony provides more privacy than other balconies because it gives way to an unobstructed view without obstructing anyone else’s views.
However, this makes it difficult to use for socializing since there are no railings or sides to lean against!
Frequently Asked Questions:
What Is The Difference Between A Patio And A Lanai
The term lanai is often used in the Hawaiian islands to describe a little porch or covered deck on an outdoor space. In the broader sense, any porch, verandah, or patio may be termed a lanai.
The name, on the other hand, refers to a larger area that may be considered as an additional room outside of the house. Lanais are linked to an entrance and have a building roof over them, much like other external extensions.
What’s The Difference Between Veranda And Lanai?
The terms “veranda” and “lanai” are often confused. A veranda is usually an exterior covered porch or open gallery that you’d find on the front of a house, not attached to any room itself. A lanai may also be similarly open-sided when it doesn’t have its own roofing structure (or the roofing structure doesn’t close off this space from other spaces).
The word “lanai” comes from the Hawaiian language (meaning “open shelter”) while “veranda” originates in French (meaning a tree-shaded place where you can sit outside).
What’s The Difference Between Terrace And a Patio?
In the most basic terms, a patio is typically an outdoor space that is not surrounded by any solid wall of some type. A terrace doesn’t need to be surrounded, but it generally does have at least one “wall” or barrier surrounding it.
This can include stairs, railings, or another structure for people to lean on when sitting in the area.
Difference Between Balcony and Patio
A patio is a roofless, usually gravel or concrete surface adjoining a house or building and used for outdoor recreation and dining.
On the other hand, the balcony is an open platform projecting from the wall of a building. Balconies are most commonly built on the second floor of a house or apartment buildings.
What Makes a Porch a Lanai?
The Lanai is often mistakenly referred to as a covered deck or veranda but these are incorrect terms since neither the deck nor veranda implies a roof. The Lanai is fundamentally a porch with a roof and comes from the Hawaiian word Lanai which means “Porch” in English.
A lanai is another name for a covered porch on your home. It’s also called ‘veranda’. On most homes, it’s part of the architectural style in Hawaii because so many people live there year-round.
What Is The Difference Between a Lanai And a Sunroom?
A lanai is typically part of a home or apartment that has been built on an exterior wall to provide more space for the occupants. A sunroom is also attached to a house or apartment building, but it will be free-standing on its own with exterior walls made of glass surrounding it.
We have heard many people use the words “lanai” and “sunroom” interchangeably, but in fact, they are two very different things.
What Is The Purpose Of a Lanai?
A lanai (sometimes referred to as a veranda or patio) is an exterior room, living area, or building that is used for relaxation and entertainment.
These areas are often unheated but open to the air with an unobstructed view to the outside. Lanais come in all shapes, sizes, materials, colors, etc., so they’re not necessarily one style.
What Do You Call a Patio In Florida?
A patio in Florida is called a lanai because of the Hawaiian origins of the word “patio”. This is why you will often see Hawaiians use the term “lanai” when referring to their patios.
A lanai is a very open-aired, covered patio.
Why Is a Porch Called a Lanai?
Many people who live in Hawaii refer to the covered entranceway onto their homes as “the lanai.” Although this term is not used outside of Hawaii, it’s actually quite common.
The Hawaiian word for porch or veranda is spelled the same as the name of the South Pacific island nation, although pronounced differently (“LAY-nigh” versus “LAN-yee”).
Do Apartments Have Balconies Or Patios?
When it comes to apartment living, most apartments include a balcony or a patio as part of their amenities. Those who prefer living in apartments tend to love the idea of having an outdoor area for themselves.
Still, while most apartment buildings have balconies, not all apartment balconies are created equal.
Sources: Statista
Conclusion
A lanai is an open-sided, roofed porch or veranda. A patio can be on the ground floor of a building, while a porch typically sits at the top of stairs leading to the front door.
Balcony and terrace are basically synonymous with each other in this sense; they both refer to an area that’s part of your house that’s often outside near windows overlooking some sort of landscape.
All four terms have similar definitions but vary slightly depending on where you live (or which country).

![What Gravel To Use For Patio Base [Best Options]](https://www.cleverpatio.com/wp-content/uploads/2021/11/What-Gravel-To-Use-For-Patio-Base-270x180.jpg)
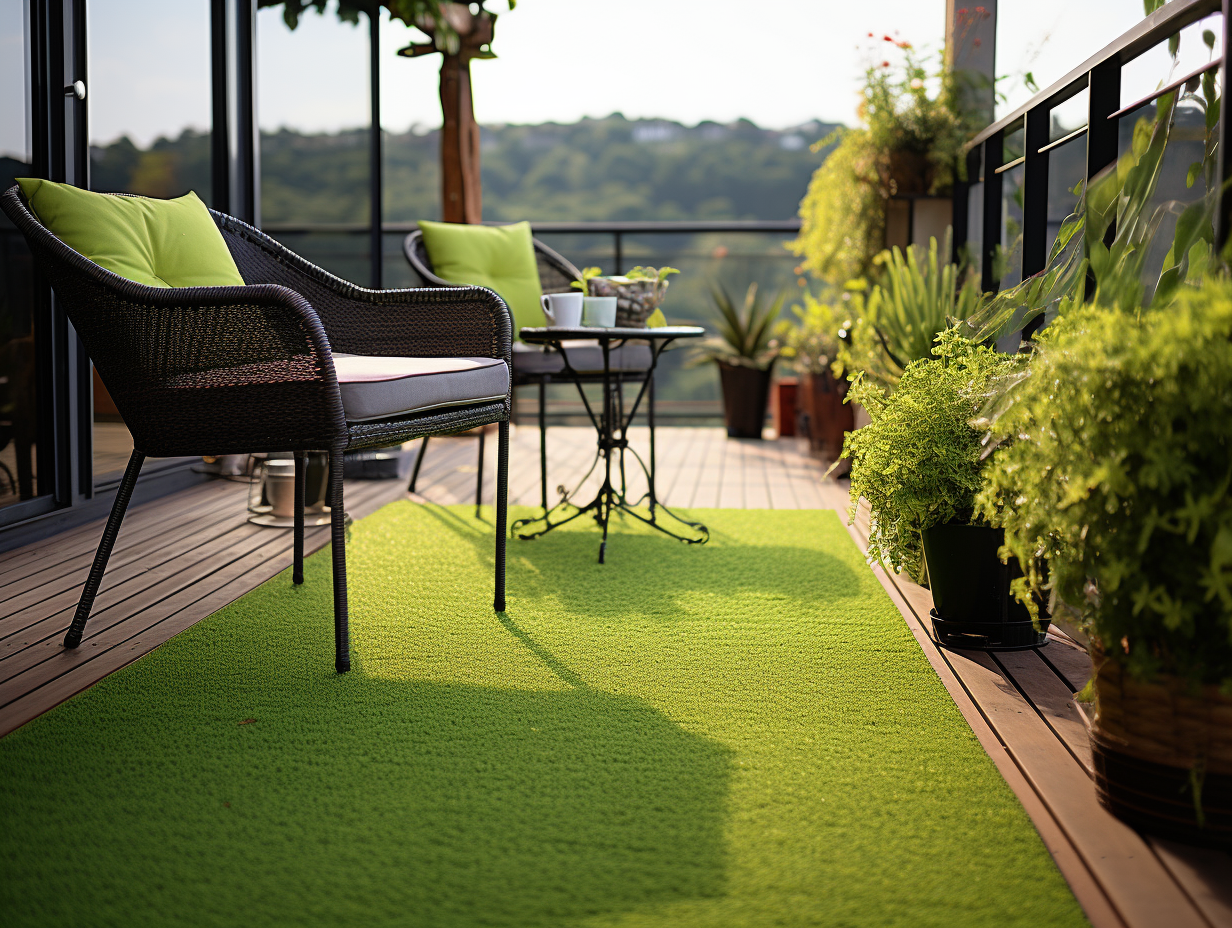
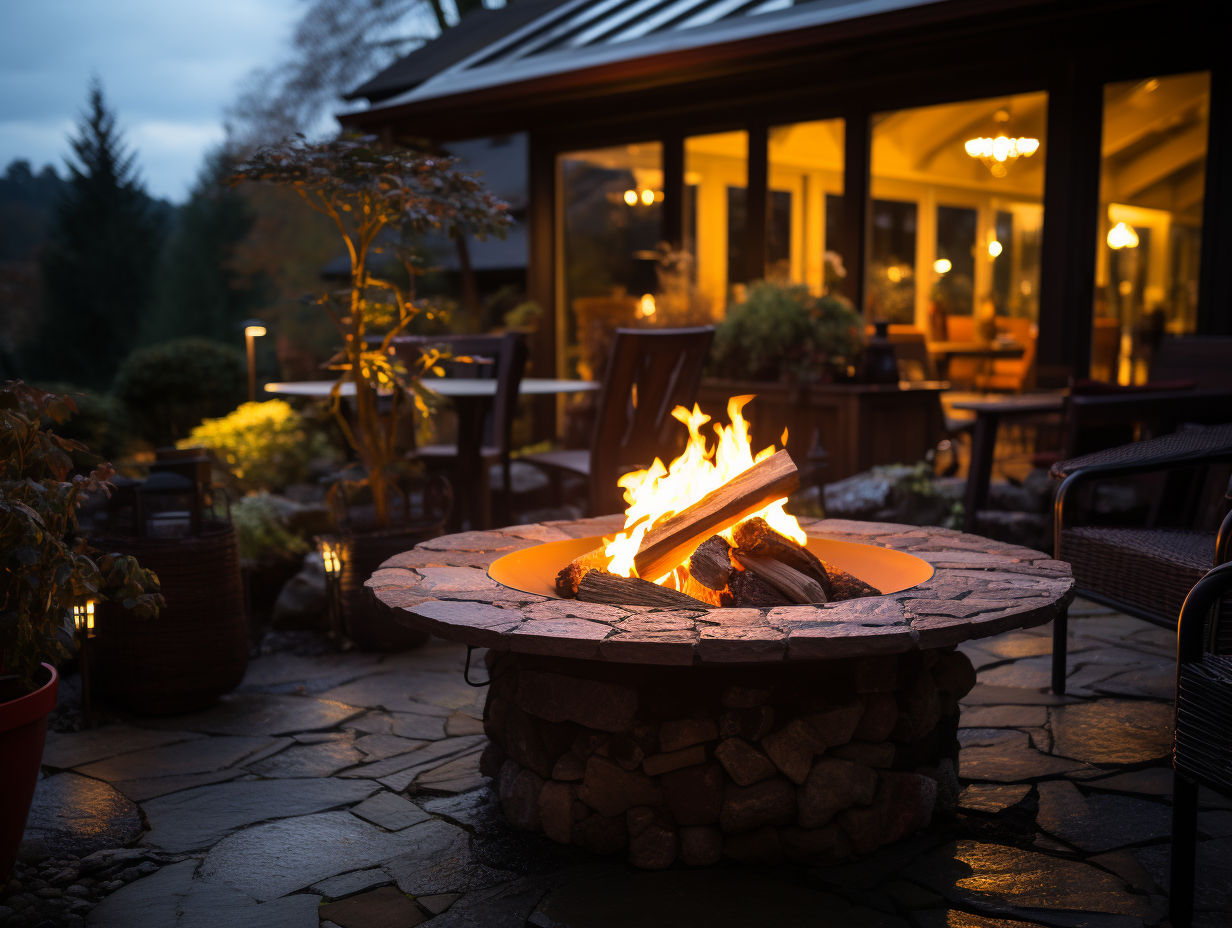
Leave a Reply